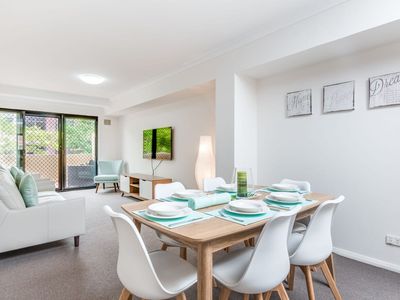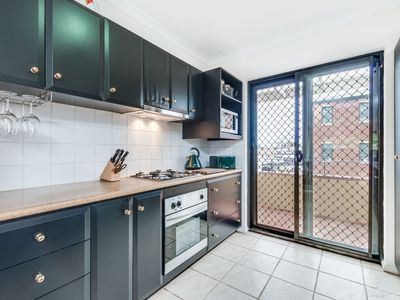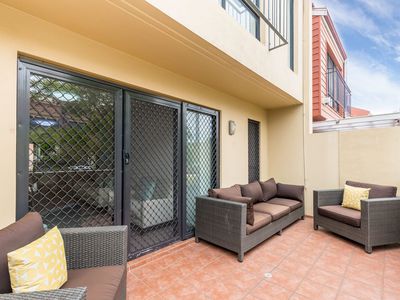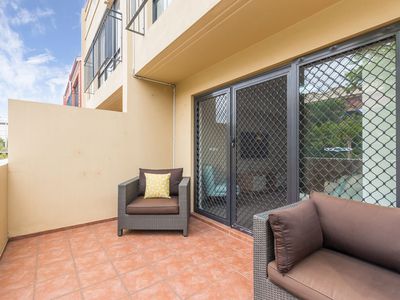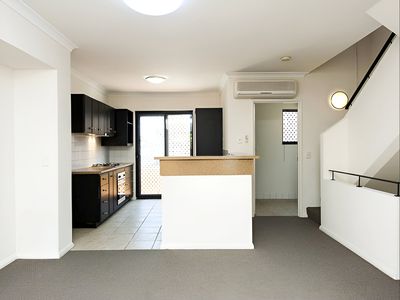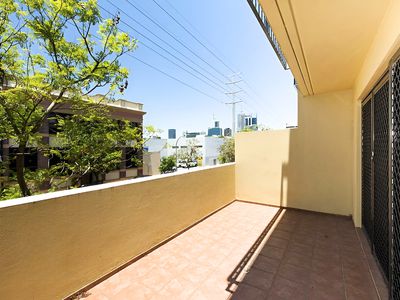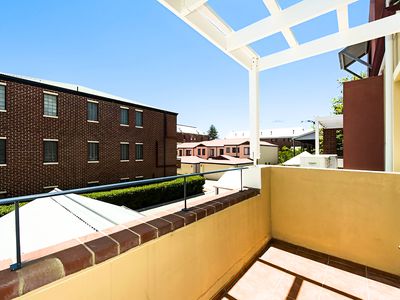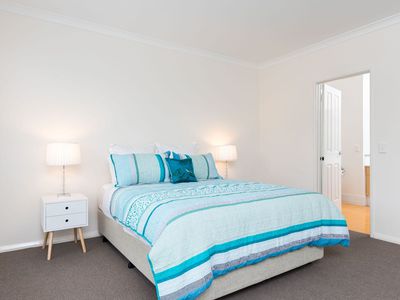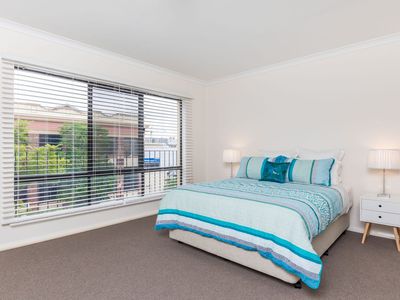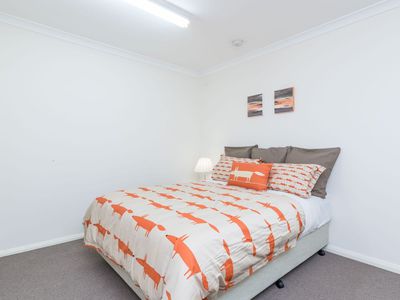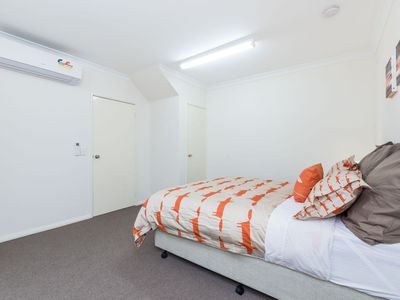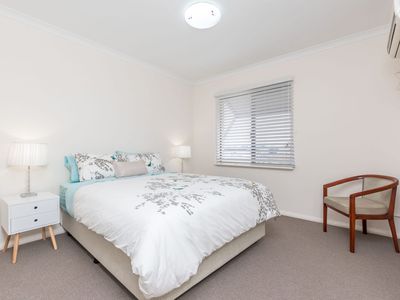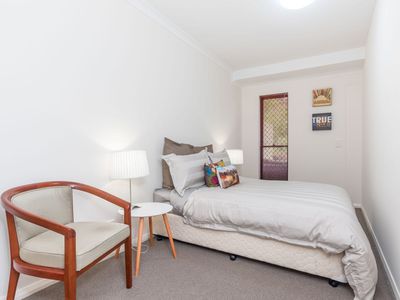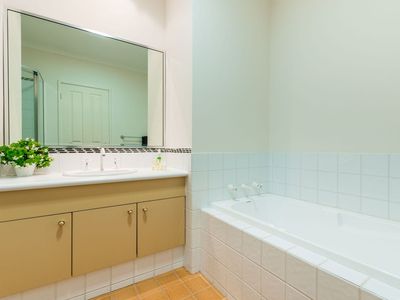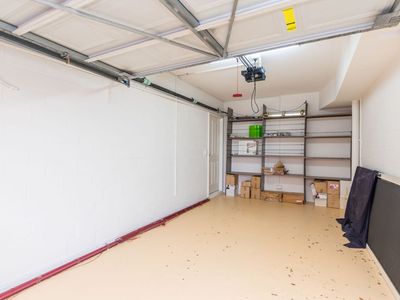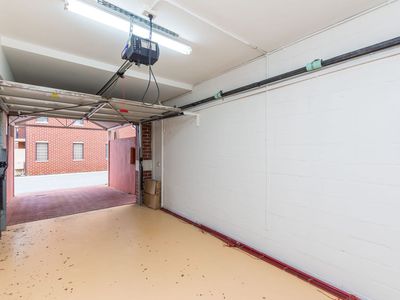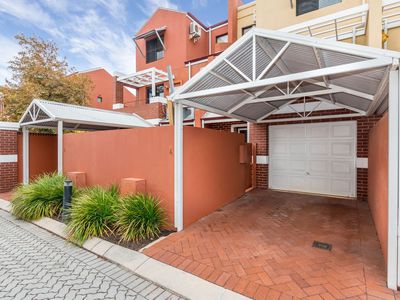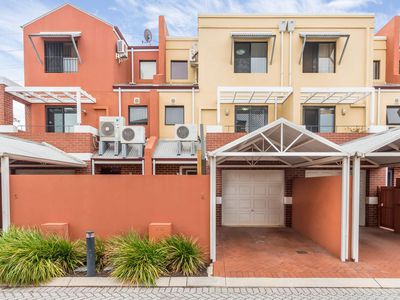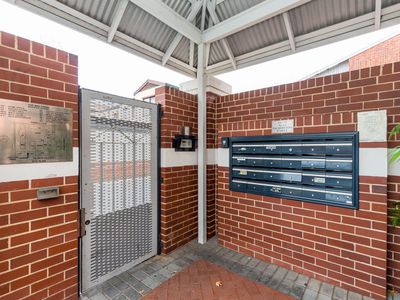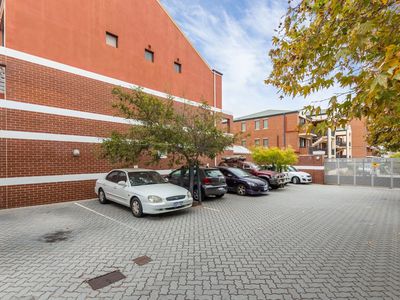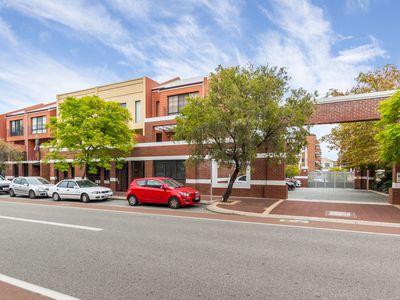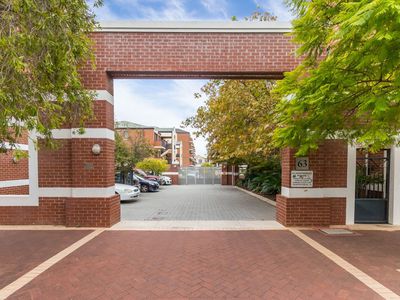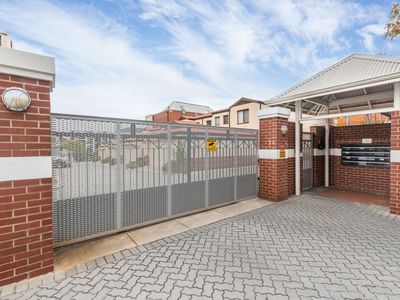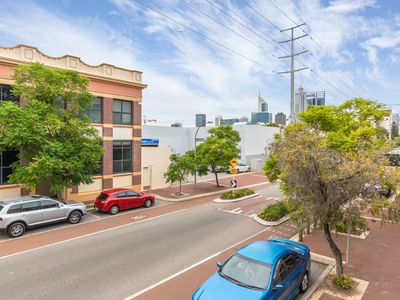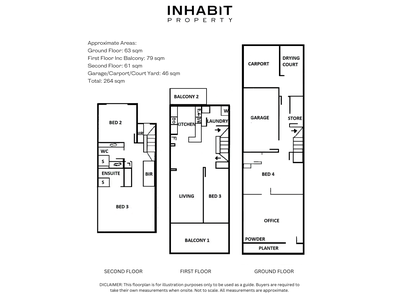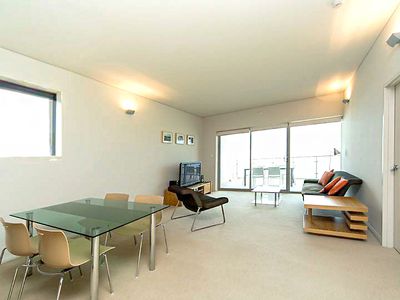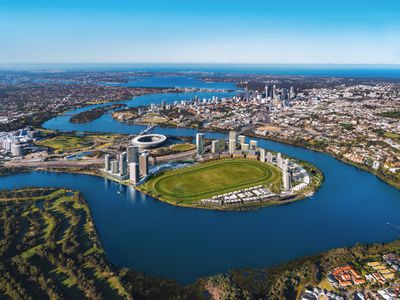4 / 63 Palmerston Street, Perth
HUGE Three Level Townhouse With Mixed Use Zoning in The Heart of the City!
This remarkable townhouse provides a blend of comfort, security, dual income potential and a convenient low-maintenance lifestyle. The contemporary floor plan, thoughtfully crafted, spans three impressive levels, featuring bright and airy living spaces, four spacious bedrooms, street facing ground floor office, two elegantly designed bathrooms, an additional powder room, and numerous other appealing features, all nestled within the stylish ambiance of a resort-inspired complex.
Within this chic haven, residents can indulge in an array of resort-style amenities, including a glistening below-ground swimming pool, a welcoming residents' lounge, a well-equipped conference room, a fully stocked gym, inviting BBQ facilities, and more, making it an idyllic retreat for modern urban living.
Features Include:
- Internal: 183sqm | Balconies: 20sqm | Car Bays: 34sqm | Veranda: 5sqm | Courtyard: 12sqm | Total: 254sqm
- Council: $2,204/a | Water: $1,455/a | Strata: $1,188/q (Admin) + $270/q (Reserve) | Shared Facilities levy $768.96/q
- Westerly Orientation
- Built: 2000
- Front and rear access
- Ample of storage space
- Spacious open plan living, dining and living room.
- Chefs kitchen
- Large master bedroom with ensuite and air-conditioning
- Built in wardrobes
- Zoning: Mixed Use R80
- Total Strata Lots in Complex: 9
- Council : City of Vincent
- School Catchment: Highgate Primary School and Bob Hawke College
Nearby Amenities Include (Approximate):
- 100m to nearest cafe
- 200m to Blue Cat bus.
- 280m to Stuart Street Reserve
- 700m to North Metropolitan TAFE
- 1km to Hyde Park
- 1.1km to Coles Central- Raine Square
- 1.2km to Perth Train Station
- 1.2km to WA Museum Boola Bardip
- 1.2 km to Yagan Square
- 1.4 km to Watertown Brand Outlet
- 1.5km to HBF Park
- 1.6km to Hay Street Mall
Contact Exclusive Selling Agent Brendon Habak today on 0423 200 400 to arrange your inspection.
Disclaimer: Buyers are required to rely on their own research and complete due diligence prior to purchasing. All rates, sizes and distances are estimated and subject to change at all times without notice.
property information
- Property ID: 1264037
- Bedrooms: 4
- Price: $735,000
- Bathrooms: 2
- Square: 253 Square metres
- Garage: 2
- Air Conditioning
- Balcony
- Courtyard
you also may like
Do you like this offer? Contact me to get more
information!
contact me
I am here to help with all your real estate needs and questions. Let me know what's on your mind and start a conversation.
