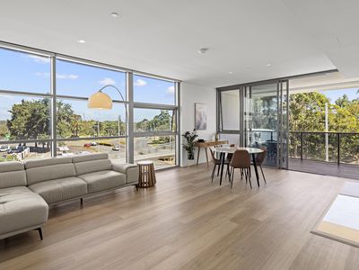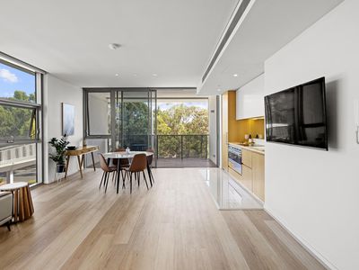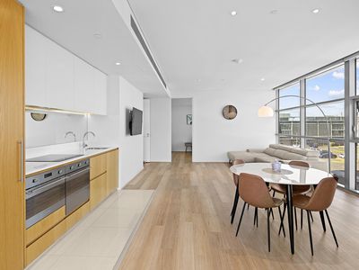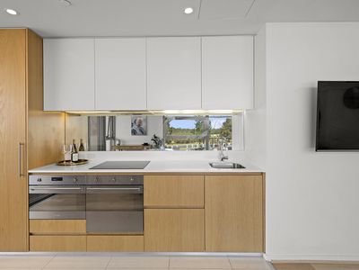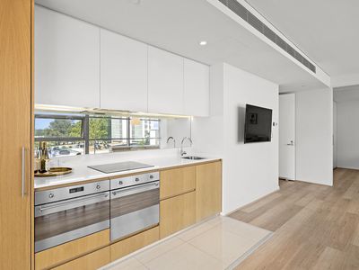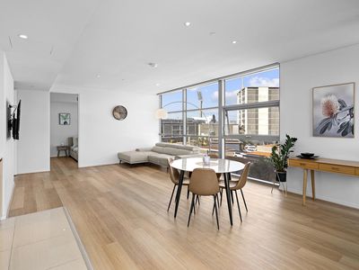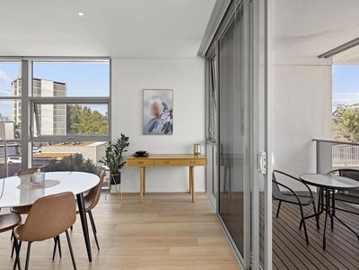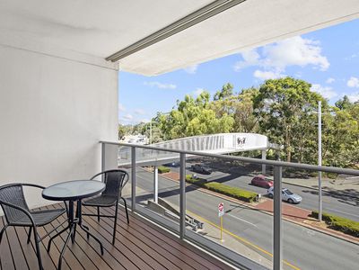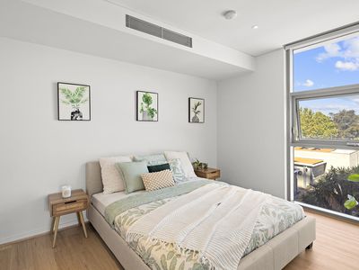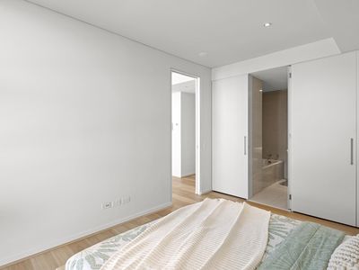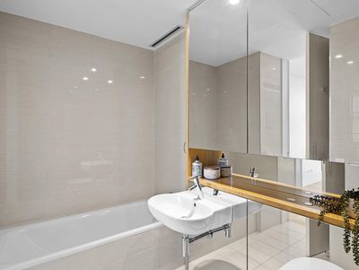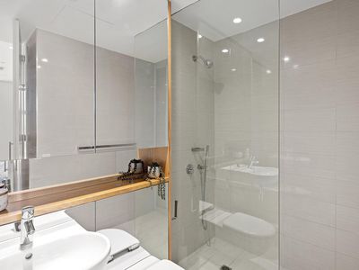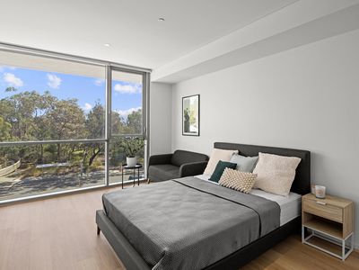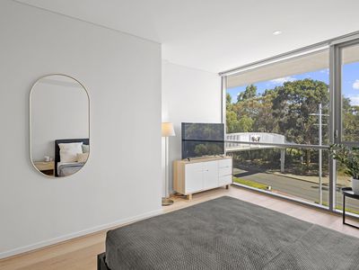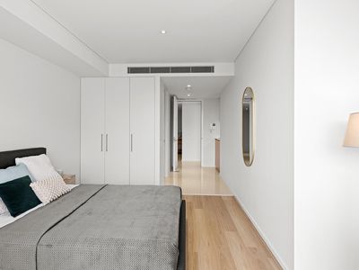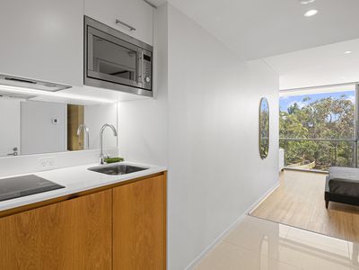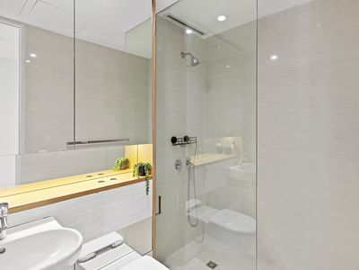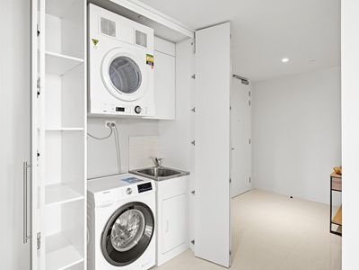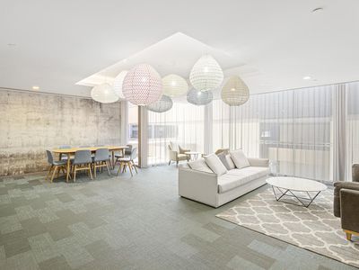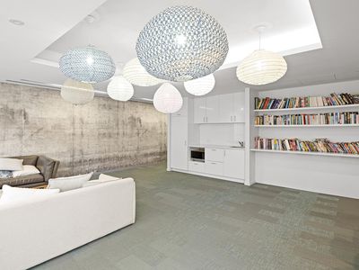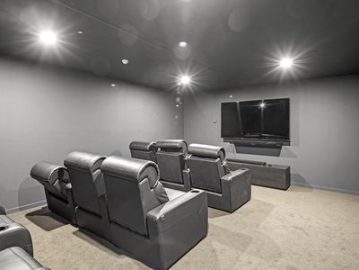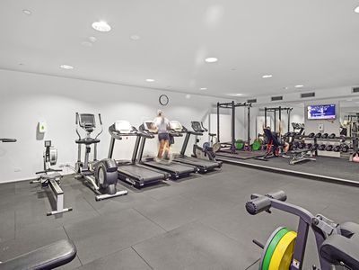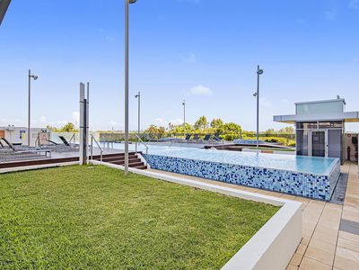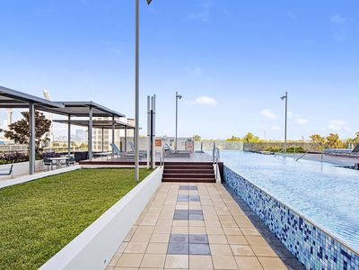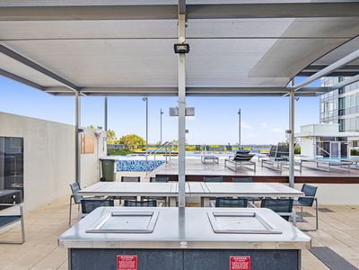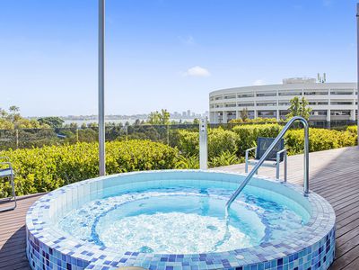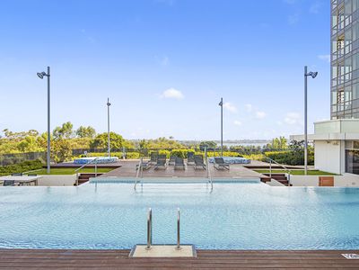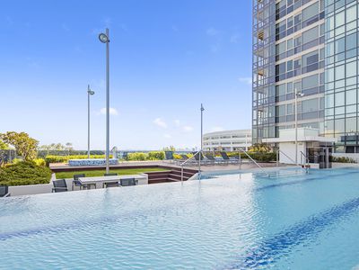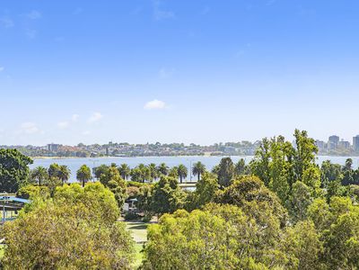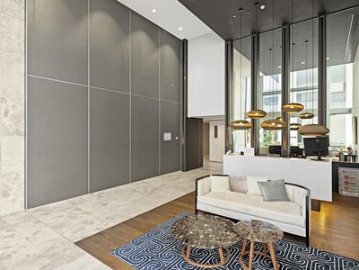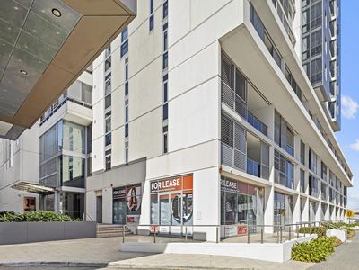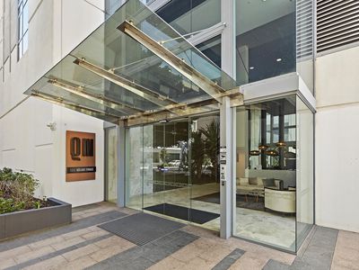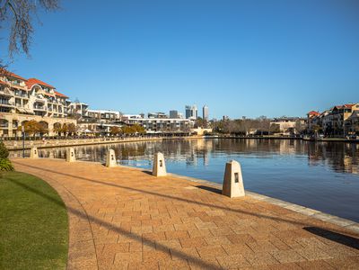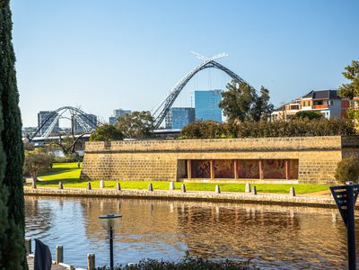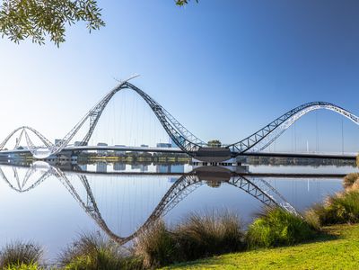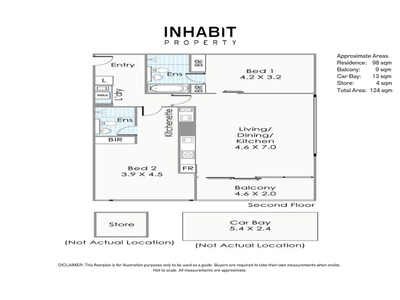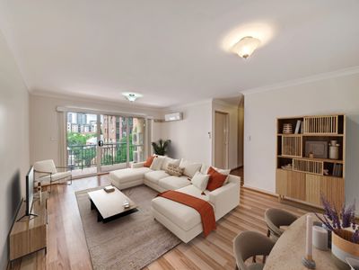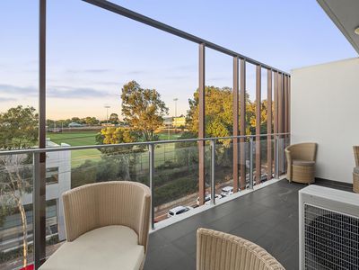209 / 8 Adelaide Terrace, East Perth
Sun Filled DUAL-KEY Apartment on Adelaide Terrace!
Main Apartment
The open plan living, dining and kitchen area is spacious in size and has ducted air conditioning throughout, extending out to a terrific 9 sqm balcony with lovely views to the river. The stylish kitchen has stone bench tops, mirrored splashbacks, a ceramic/electric cooktop, under-bench oven, dishwasher, integrated fridge and ample storage. A well-appointed ensuite - with a shower and separate bathtub - headlines the master bedroom suite, with built-in wardrobes, ducted air conditioning and floor to ceiling window.
Second Bedroom/Studio
Full-height windows allow for a pleasant river vista from within the second bedroom/studio, complemented by timber-look floors, a tiled kitchenette area with an integrated microwave, a range hood, an induction stove and a stone benchtop, built-in robe, ensuite/second bathroom with a shower, toilet and vanity and ducted air conditioning.
The resort-style complex facilities include a 25-metre Infinity swimming pool, two Japanese-style alfresco hot tubs, poolside barbeque facilities, and a fully equipped gymnasium. Location-wise, you are able to take full advantage of being in the Perth CBD with easy access to public transport, recreational areas, schools, restaurants, shopping, and entertainment. This is a very rare opportunity - now it's time to grasp it with both hands!
Features Include:
- Internal: 98sqm, Balconies: 9sqm, Cars: 13sqm, Store: 4sqm, Total: 124sqm
- Council: $1,909/a | Water: $1,213/a | Strata Admin: $1,259/q + Reserve: $151q
- Recently leased for $1,075 per week, the potential income return for this property is unbeatable at this price point!
- Entry lobby/concierge, Secure A/V intercom system and building access
- Low-maintenance timber-look flooring
- Ample built-in storage cupboard - plus a European-style laundry
- Open-plan living, dining and kitchen area with stone bench tops
- 9 sqm Balcony entertaining deck with river views
- Large master suite, with BIR's and a bathtub in the ensuite
- Separate 2nd bedroom/studio with its own kitchenette, BIR's and ensuite
- Ducted air-conditioning
- A lockable storeroom
- Resort-style facilities - pool, two hot tubs, a gym and BBQ area
- 2014 Built
- School Catchments: Highgate Primary and Bob Hawke College
- Closest Private Schools: Trinity Grammar and Mercedes College
Walking distance to fantastic amenities and attractions, including (Approximately):
- Free CAT Transit Zone bus services at your doorstep
- 550m to the Swan River
- 550m to the WACA Ground
- 600m to Langley Park
- 800m to Gloucester Park
- 800m to the new Perth Girls' School Civic Precinct/Cinema
- 400m to Queens Gardens
- 1.1km to Wellington Square
- 1.8km to Optus Stadium
- 2.2km to Elizabeth Quay
- 2.3km to Perth CBD and Perth Bus/Train Stations
- 2.5km to Claisebrook Train Station
- 2.5km to Crown Towers
Contact Exclusive Selling Agent Brendon Habak today on 0423 200 400 to arrange your inspection.
Disclaimer: Buyers are required to rely on their own research and complete due diligence prior to purchasing. All rates, sizes and distances are estimated and subject to change at all times without notice.
property information
- Property ID: 1350817
- Bedrooms: 2
- Price: $620,000
- Bathrooms: 2
- Square: 124 Square metres
- Garage: 1
- Air Conditioning
- Balcony
- Secure Parking
- Swimming Pool - In Ground
- Built-in Wardrobes
- Floorboards
- Gym
See the video TOUR
you also may like
Do you like this offer? Contact me to get more
information!
contact me
I am here to help with all your real estate needs and questions. Let me know what's on your mind and start a conversation.
